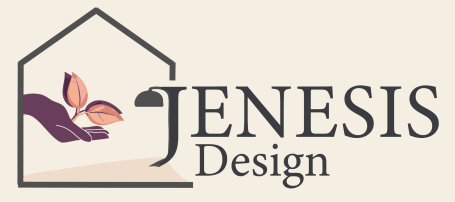The Design Process
At Jenesis Design, we offer a comprehensive range of tailored interior design services to support all or part of your project. With a balance of creative vision and technical precision, we deliver professional design solutions that are both practical and inspiring.
We believe great design starts with clarity and collaboration. Our streamlined process ensures every stage—from the initial brief to final installation is smooth, efficient, and enjoyable. Here’s how we bring your space to life:
1. Meet, Brief & Preparation
We begin with a discovery meeting (either on-site or online) to understand your needs, style, budget, and project goals. This is your opportunity to share inspiration, ask questions, and outline your vision.
2. Site Survey & Measured Plans
We will conduct a site survey to capture measurements and assess the space in person. From this, we produce scaled CAD drawings essential for all future planning and design work. If you would prefer to choose the online service we will ask you to provide measurements or existing plans and images of your space.
Using the brief and survey data, We develop clear, functional layouts tailored to your needs—maximising flow, natural light, and purpose. Plans may include furniture layouts, circulation paths, and zoning strategies for multi-use areas.
we create mood boards, material palettes, and spatial inspiration to define the overall look and feel of your space. This stage sets the creative direction for your project.
3. Concept & Layout Design
4, Design Development
With a concept and layout in place, we refine the design with detailed CAD drawings, finishes, lighting plans, and furniture selections. This stage includes 3D visuals where applicable, helping you fully envision the final space.
5. Procurement & Specification
You’ll receive a clear specification package with links, lead times, and costings—or we can handle procurement directly, depending on the service level chosen.
6. Project Co-ordination
If requested, we liaise with contractors, suppliers, and trades to ensure every element is installed to specification. Attending site visits to ensure works are going to plan and schedule.
7. Handover
Once installation is complete, we return to style the space—ensuring everything is as designed and finish the space with soft furnishings, and accessories to complete the transformation. A final walkthrough ensures every detail is perfect.
